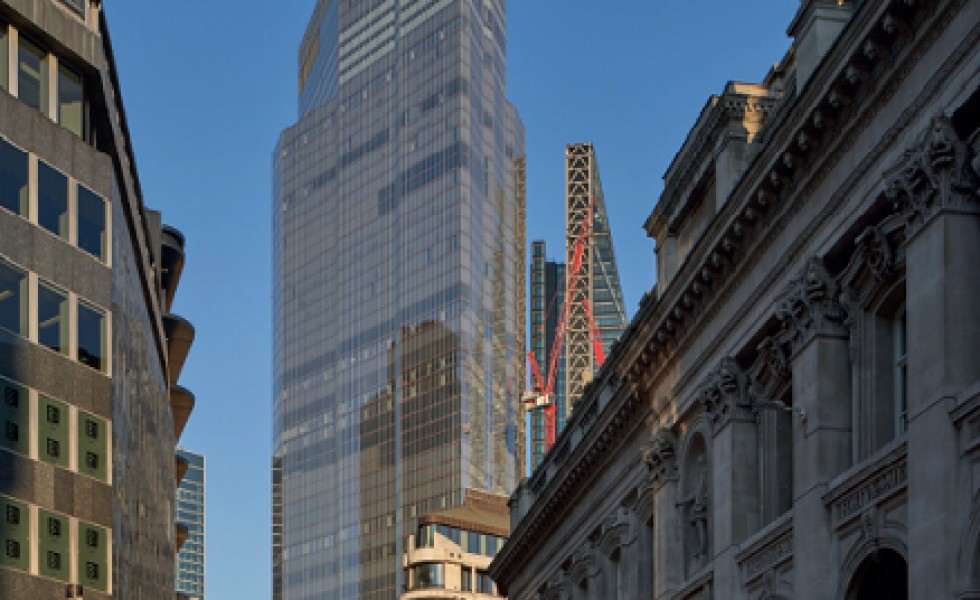Steve Watts Partner at Alinea Consulting will be chairing the Tall Buildings Conference
6/6/22
On 21 June, Steve Watts partner at Alinea Consulting will be chairing the Tall Buildings Conference which is being held at 22 Bishopsgate. Here he considers how London is continuing to 'grow up' and reflects on the transition from iconic landmarks to designing tall buildings with the user in mind.
The EU Referendum in June 2016 took place as the decision to proceed with 22 Bishopsgate was being made, provoking all kinds of risk analyses. Little did we know then what was to come as that building was nearing completion and beyond. The last two years have prompted us to reconsider how we live, work and play, and the current events in Ukraine are a stark reminder of the impact geopolitics can have on major construction projects, not to mention society at large.
Rewind twenty years or so and the first phase of widespread, modern tall building development in London was commencing, on the back of projects like Heron Tower and The Shard negotiating the rigours of public inquiries. London may have been young in the global school of tall buildings, but it was offering an array of high-quality architectural and engineering forms. A decade later and there were debates about designing inside-out as opposed to outside-in, as teams compared the values of landmarks with the functionality and efficiency of more rational shapes.
The argument progressed to the needs of the occupant. Latterly, tall buildings have had to foster contact and connection, health and happiness, both within them and in the spaces between them.
22 Bishopsgate was at the forefront of designing with the user in mind, as its website prominently states: "We imagined the building we'd want to work in". It offers 10% of its 1.5m sq ft as shared spaces that all occupants can use, backed by smart technologies and a building app that allows easy registration, continuous access, visitor management, and the booking of events and classes, among other things. The next generation of tall buildings will take this to the next level, using artificial intelligence to create frictionless spaces as well as new revenue streams. They will also place even more emphasis on permeability across the ground plane and up through the building, providing access to a range of floorplates, common facilities, generous terraces and biophilia.
Iconicity still has value but the contemporary tall building must provide all the above with commercial efficiency, impeccable sustainability credentials and a well-managed and thoroughly-assessed set of impacts on its environs – not least the effects of wind. Fundamentally, design teams must rightly answer first: "Can we re-use the existing structures and reinvent the existing building?" if and before a redevelopment option is pursued – something that is now firmly part of the town planning process.
Experts are currently grappling with the need to ensure that carbon calculations are consistent, understood and managed, whilst project briefs are beginning to be challenged: should the design life be extended? Can the building be made adaptable for future changes in use? Would occupiers be willing to accept a relaxation in performance criteria, such as lift waiting times and comfort levels?
Tall buildings have always been the most international of typologies, and the most politicised, having to marry the aesthetics of form and facades with commercial risks and realities as they navigate a sometimes tortuous route through planning. Now they must achieve so much more.
London is continuing to grow up, evidenced by cranes on the skyline that are helping to build the latest wave of towers, and by numerous high-rise proposals yet to enter the public domain. They do so at a time of immense uncertainty as we find ourselves at various stages of crises, with changes in climate, politics and economics providing a cocktail of challenges and constraints. As ever, tall buildings find themselves at the forefront of contending with these challenges through their scale, complexities and longevity. These attributes, however, also present opportunities, which is why towers have historically been termed 'laboratories in the sky'.
Increasingly, investment in innovation and an ability to take a longer-term view is being applied beyond the red line of the tall building project, to encompass the ways in which these buildings and their host cities can work together to create sustainable vertical urbanism. In a world where existential questions are being raised – of the need for tall buildings, of offices, of cities even – answers have to be genuine and properly assessed. It would seem that those high planning hurdles in London are being raised even higher, but for good reason. The key to ensuring that the capital not only maintains its status as a global financial centre but improves its standing as a liveable and sustainable city will be collaboration between policy makers, policy enforcers and project sponsors, to ensure consistency in evaluation of proposals and the contributions they make to the wider city.
These contributions should aim to make cities more equitable: the 'S' of ESG (Environmental, Social and Governance) cannot be ignored. Tall buildings are now part of that narrative: housing that is truly affordable; offices that are inclusive; mixed-use developments that encourage a community feel; a public realm that is welcoming. As the bar is raised, a few obstacles have been placed on the track, with supply chains disrupted, inflation rampant and skills in short supply. It is just as well that the creators of tall buildings love a challenge!
Alinea Consulting
Alinea believe there is a better way to provide construction cost advice, and always strive to improve delivery of service – guided by a clear vision, strong values and the best people.
For more information: www.alineacostconsulting.com

