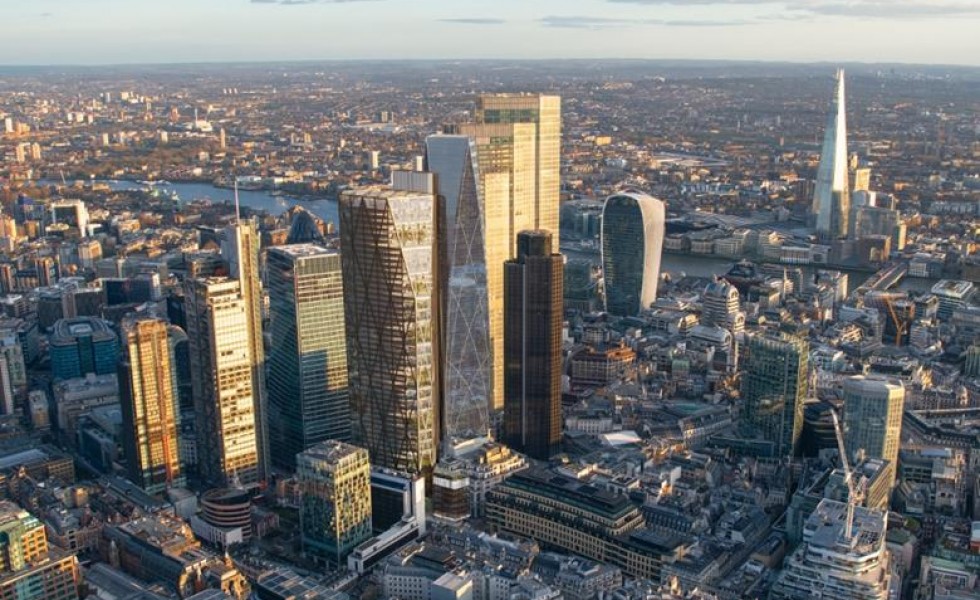RSHP unveils first images of City’s latest skyscraper
16/5/24
Consultation on plans to replace 99 Bishopsgate opens today.
RSHP has served up the first detailed images of its plans to build the fifth tallest tower in the City of London.
Developer Brookfield Properties is opening a second consultation today on its proposals for the 240m-tall 99 Bishopsgate scheme after first revealing its intentions for the site last October.
A planning application is expected to be submitted this summer proposing the demolition of the existing 28-storey building, home to Multiplex's UK headquarters, on the site and its replacement with a 54-storey tower containing more than three times as much floorspace.
New images revealed today show how the tower would be lifted above an extensive public realm area at ground level similar to RSHP's other major City scheme, the nearby Cheesegrater.
This public space would contain a food market and several new pedestrian routes through the site which aim to address what Brookfield, which owns Multiplex, describes as the "impenetrable" street frontage of the existing 1970s building.
The site is in an area of high footfall on the edge of the City's eastern cluster of towers but currently offers no public engagement, restricted pavements and no cultural contribution, the developer says in consultation documents.
It says its proposals have evolved since its first consultation last year to include extensive publicly accessible spaces which would "animate and transform" Bishopsgate and Wormwood Street.
A standalone cultural building would also be built on the site intending to align with the Square Mile's vision to become a seven-day-a-week 'destination city'.
This six-storey block would likely contain a mix of cultural uses including a ground floor gallery, a multipurpose events hall and creative studios for podcast recording, rehearsals and video editing.
The adjacent main tower would contain grade A office space with a total floorspace of around 97,000 sq m, including around 2,000 sq m of retail.
Brookfield said it had looked at retrofit of the existing building but constraints and challenges with its structure meant that a full above-ground demolition was the most appropriate option.
It is targeting a retention of 48% of the current building's mass through the re-use of its existing foundation, which includes a, 11,850-tonne concrete raft built on top of 6,450 tonnes of piles.
Multiplex is providing pre-construction advice on the scheme and is in pole position to win the main contractor job.
The project team also includes Alinea on costs, AKT II on structural engineering, Ramboll on MEP services, Atelier 10 on sustainability, Momentum on transport, GIA on sunlight and wind, Trium Environmental Consulting on environment, and Andy Sturgeon as landscape architect.
Planning consultant DP9, communications consultant Kanda Consulting and heritage and townscape consultant The Townscape Consultancy are also on the team.
Source; Building

