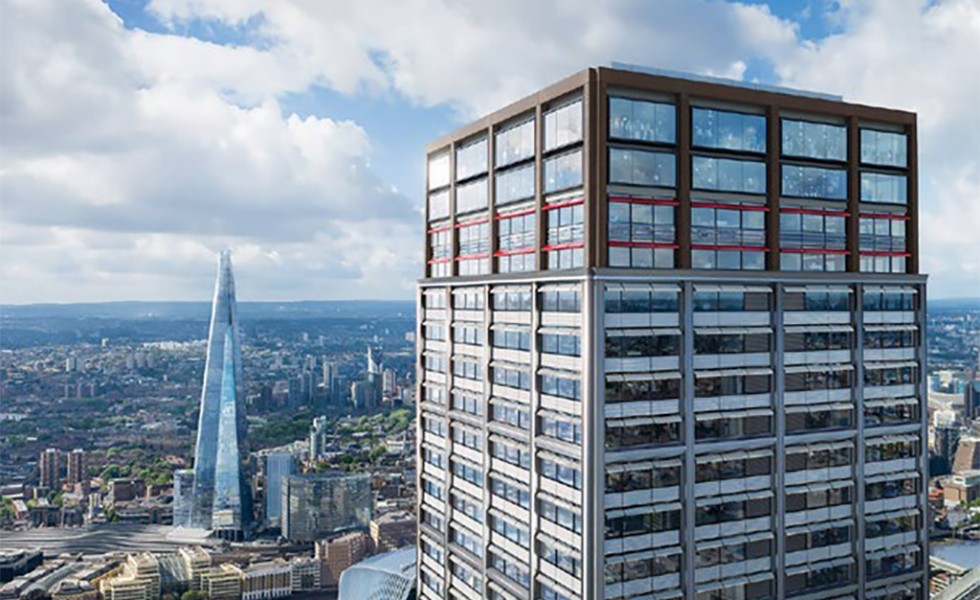Revised plans submitted for UK’s joint-tallest building
15/2/24
A revised planning application has been submitted for a 74-storey tower in the City of London, which would be the joint-tallest building in Western Europe.
The City of London approved plans for a 289 metre building at 1 Undershaft, near the Gherkin and the Cheesegrater, in 2019. Under the consented plans, a 73-storey cuboid tower was set to feature an external cross-bracing structure with 90,000 square metres of office space.
However, development manager Stanhope and architect Eric Parry Architects have now submitted a fresh application for a tower featuring an 11-storey podium topped by three stepped glazed volumes broken up by outdoor amenity spaces.
The new design, which is backed by Singaporean developer Aroland Holdings, contains 160,000 square metres of office space and a further 20,000 square metres of other space, including public realm.
The proposal is one storey – or 5 metres – taller than the consented design. The building would be the tallest in the eastern cluster at 309.6m metres, equal to the The Shard, according to the project team.
Plans for the external cross-bracing structure appear to have been discarded, with computer-generated images of the latest design showing a grid-like glazed facade with horizontal articulation.
The plans include the demolition of the 28-storey Aviva Tower, which was built in the 1960s. The tower has an unusual structure, with floors suspended from projected steel truss sections held by a concrete core. This means the demolition of floors will have to take place from bottom to top.
The new planning application states the redesigned 1 Undershaft tower "follows a re-evaluation and response to the post-pandemic needs, revised market demands, and the changing context and aspirations of the City of London".
It adds: "The new stepped massing of the building introduces improvements to the public and workplace offer in terms of wellbeing and urban greening by providing outdoor amenity spaces throughout the building.
"Exciting new public realm experiences are provided at ground and at an elevated public podium garden at level 11, supported by new food and flexible cultural spaces at levels 10, 11 and 12.
"The top section of the building retains the consented volume and tapered profile, and at its top two levels retain the free-to-visit public viewing gallery along with dedicated education spaces, both curated by the London Museum."
Source; Construction News

