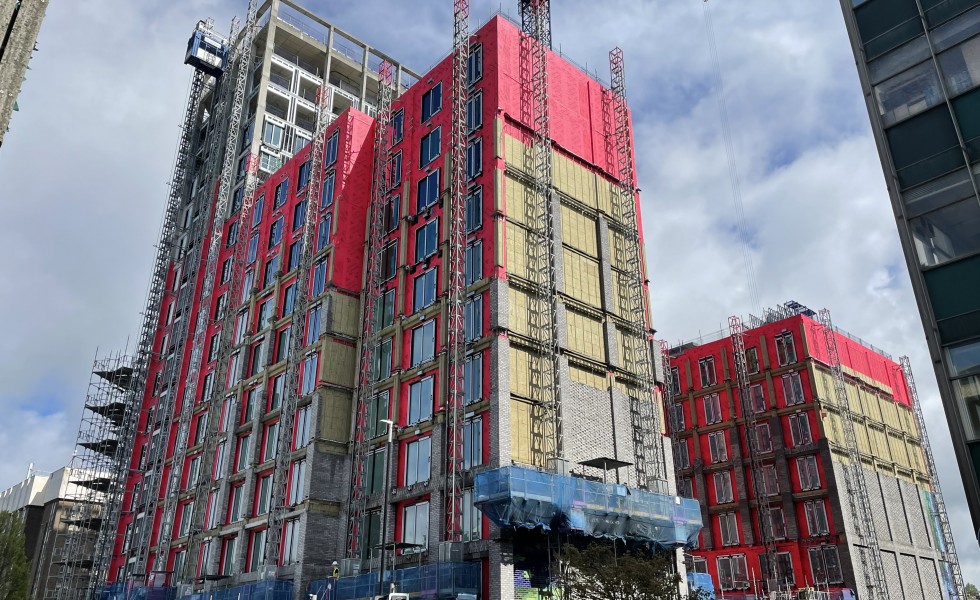Reducing the Performance Gap Using Vapour Permeable Membranes
10/5/24
Many facade specifications feature vapour permeable membranes installed over sheathing boards. However, use is by no means universal. Projects where a vapour permeable membrane has not been installed over the sheathing board are at risk of missing out on a proven way to protect the structural frame and deliver building performance. Iain Fairnington, Technical Director at A. Proctor Group, explains the role of vapour permeable membranes in closing the performance gap.
Specifying the facade of framed buildings requires the balancing of several factors, each providing a unique challenge. The structural frame must be adequately protected from the weather during construction. It might be weeks or even months before the external cladding is installed. Exposing the frame to heavy rain could result in remedial work becoming necessary or extended drying out periods having to be factored into the project programme.
BS 5250:2021 Management of Moisture in Buildings – Code of Practice says: 'Moisture in buildings is considered to be a significant cause of many building failures.' The standard underwent significant revision in 2021 because moisture risk assessment has typically considered building elements 'in perfect conditions' when this is far from the case in almost all real-world scenarios.
Alongside moisture risk and weather penetration, another area of specification where theory and practice often collide is the challenge of how best to tackle airtightness.
Airtightness Equals Energy Performance
Reducing demand on heating systems by keeping warm air inside buildings and keeping cold air out requires a good level of airtightness. Building designs and specifications assume a certain level of airtightness, as needed in SAP and SBEM calculations to comply with national building regulations.
What is crucial is for the detailed design to consider where the airtightness line is, and how it will be kept continuous to prevent warm air leakage. That continuity must be practical to achieve on site, otherwise convection heat losses will mean the airtightness value is not met.
High-rise buildings require particular care as they are subjected to greater and more frequent wind loads. Bigger pressure differentials between inside and outside quickly expose any weaknesses in the airtightness line.
A standard approach is to position the airtightness line on the internal side of the building structure. Tradition is to use an AVCL as the air and vapour control layer internally. Theoretically, this removes external conditions (including weather) as a factor in the installation of airtightness measures. However, it also puts the airtightness line in conflict with the services zone, usually resulting in multiple penetrations that all need to be fully sealed.
In the case of high-performance buildings, this could mean penetrating the airtight layer with ductwork for MVHR (mechanical ventilation with heat recovery) – which itself requires high levels of airtightness to function most effectively!
Providing a Holistic Building Envelope
An alternative and better approach is to shift the airtightness line to the external face of the building structure. This makes it easier to achieve the required continuity, and significantly reduces the problem of services penetrations.
Using a vapour permeable membrane for both airtightness and weather protection can easily cover junctions and accommodate steps and changes in the frame.
In other words, an external vapour permeable membrane and air barrier provides a complete, holistic envelope. It maintains weather protection during construction, delivers airtightness, and guards against the effect of high winds.
Improving Communication to Reduce the Performance Gap
The difference between intended performance and real-world performance is known as the performance gap. The phrase is most commonly used in relation to energy efficiency but can apply to any area of specification. In BS 5250:2021, the chosen terminology is 'ADT' (as designed theoretical) and 'ABIS' (as built in service).
In our changing climate, more frequent and more extreme weather is becoming the norm. Ensuring adequate protection of buildings now helps to maintain performance during the building's whole life, delivering longevity and long-term sustainability.
Achieving that longevity by tackling the performance gap requires communication. When project teams communicate, design intent is more likely to be achieved in practice – but with so many different parties involved in a construction project, the communication that is so crucial is also difficult to achieve.
Solutions therefore need to promote simplicity and communication, as much as performance. With a product like Proctor Group's Wraptite® external air barrier, the bright red colour acts as a reliable visual indicator as to whether continuity of the membrane is being achieved in installation.
Project teams can therefore be reassured that fundamental moisture protection and airtightness is being delivered – all in one single membrane layer that is self-adhered for a consistent seal.
For more information, visit www.proctorgroup.com/products/wraptite
Source: Tall Buildings Magazine - Issue 5 by Radar Communications - Issuu

