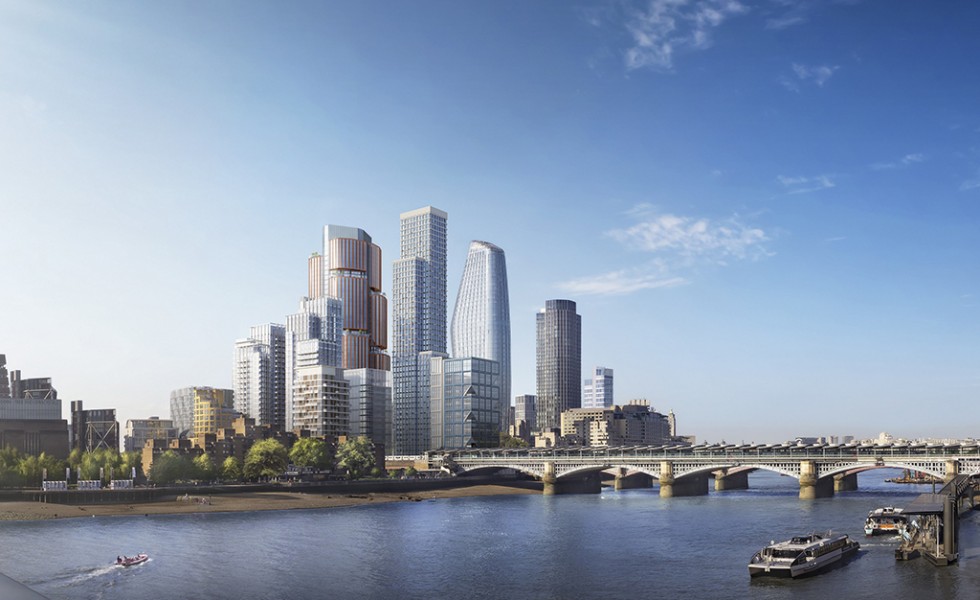Procurement process begins for 45-storey central London tower
1/9/23
Property developer Hines has started the procurement process for three new towers in central London.
The firm submitted a planning application for 18 Blackfriars Road on Monday. Designed by architects Foster + Partners, the project will occupy a two-acre brownfield site next to the River Thames, near cultural landmarks such as the Tate Modern and National Theatre.
Hines has indicated that it hopes the construction process will begin in 2024, pending planning permission.
The company will work with Lipton Rogers Developments to build three towers of 45, 40 and 22 storeys, centred around a flexible-use public space to be known as the Rotunda (pictured).
Ross Blair, senior managing director of Hines UK, touted the plans as a testament to London's continuing attractiveness as a global business hub.
The tallest tower will be dedicated to office space and will include around 1,900 square metres of affordable workspace earmarked for local and social enterprises. The design is intended to support employee wellbeing with natural light, terraces and tech-enabled offices.
A podium at the base of the buildings will contain spaces for retail, food, cultural and educational uses, as well as office and residential amenities.
The development will also provide 400 new homes, of which 40 per cent will be classed as affordable.
At ground-level, three interconnected spaces will form the development's social heart. In conjunction with public events at the Rotunda, Hatters Yard, a pedestrian connection to the Mad Hatter public house, will be able to host food stalls and display public art. A playground will also be installed.
Hines has stated an intention to minimise carbon emissions during the construction process, pursuing an all-electric strategy alongside ground and air source heating and cooling.
Source; Construction News

