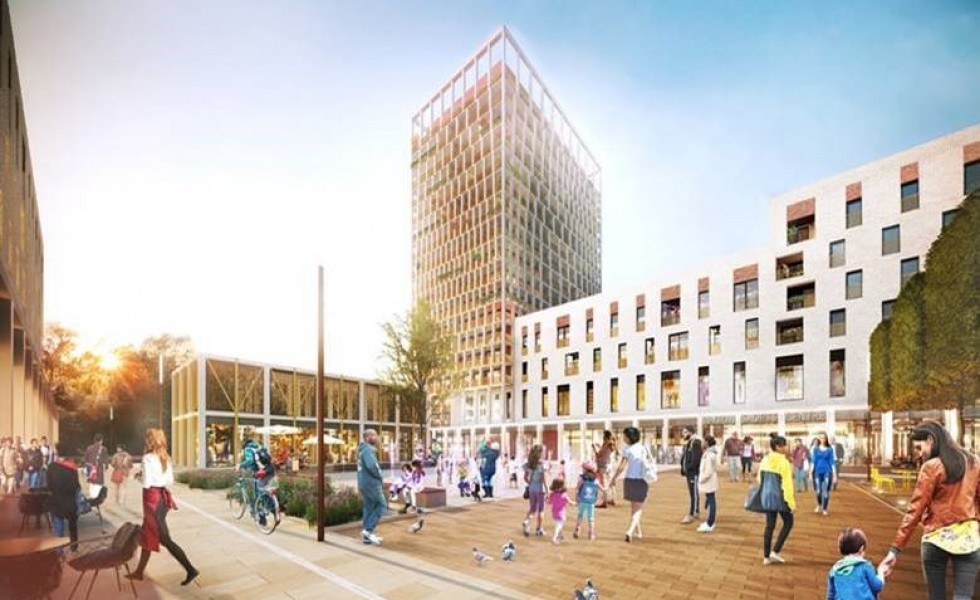Pollard Thomas Edwards wins virtual permission for £190m Leyton scheme
7/4/20
The approved application, for 750 homes as well as community facilities, is the largest ever received by Waltham Forest Council. The scheme, for the council and developer Taylor Wimpey, will see the demolition of Penoyre & Prasad's 2005 Score Centre sports facility in Oliver Road, Leyton opposite Leyton Orient Football Club's stadium.
The one-to-four-bedroom homes will be spread across blocks ranging in height from three to 18 storeys, arranged around shared garden courtyards with lawns, water features and play space. Half of the homes will be affordable. There will be 272 homes for shared ownership and 86 for social rent, with the rest available for private sale.
Other features of the Coronation Square scheme include new sports and leisure facilities, a pre-school nursery, café, community halls and a health hub with 21 GP consulting rooms. A new district heating network will have capacity for 2,250 new homes.
There will also be a 40m-wide civic square, Market Square, with a two-storey community building, Market Hall, offering flexible incubator pods.
The material palette, which includes pink London fletton brick, is intended to reflect the character of Leyton's existing stone and brick civic buildings.
The site is near two conservation areas, and Historic England has suggested the proposals will cause 'some harm' to the Leyton Town Centre Conservation Area.
Leyton Orient FC, while broadly supportive of the plans, has raised concerns about potential clashes of construction work with match fixtures, the obstruction of views of London and the loss of income associated with this, and the impact on its catering and hospitality events.
Other objections to the scheme included its impact on residential parking.
As part of the work, 86 trees will be removed, including 40 mature Lombardy poplars. Council officers have specified the need to mitigate for this loss with landscaping, tree planting and a £997,000 capital asset valuation of amenity trees contribution.
Pollard Thomas Edwards associate partner Justin Laskin said: 'Coronation Square - which blends much-needed housing with carefully thought-through social infrastructure - is crucial to Leyton's future. This is sustainable city-making in the truest sense, creating a new mixed-use quarter for a diverse community on brownfield land, with excellent transport links and amenity space for people of all ages.
'And, significantly, its centralised district heating network has the capacity to power all of the new homes planned for the area in the years to come.'
The project is set to start on site later this year and due for completion in 2027.
Project data
Location Score Centre site, Leyton, Waltham Forest
Type of project Mixed Use: sport, leisure, community centre, market hall, flexible workspace, retail and 750 new homes
Client Taylor Wimpey, East London and London Borough of Waltham Forest
Architects Pollard Thomas Edwards and LA Architects* (*sport and leisure facility)
Landscape and planning consultants Grant Associates
Structural engineers CNM
M&E consultant Energist and Pinnacle
Quantity surveyor Martin Arnold
Planning consultant Avison Young
Main contractor Taylor Wimpey, East London
Tender date Autumn 2016
Start on site date 2020
Completion date 2027
Contract duration Circa four years from competition to planning; circa seven years estimated construction
Gross internal floor area 70,935m2 residential; 4851m2 sport and leisure; 1,141m2 community centre; 2,315m2 NHS Health Hub; 988m2 nursery; 6,983m2 flexible workspace and retail
Form of contract and/or procurement Design and build
Annual predicted CO2 emissions 202 for the residential and 238 for the commercial; site-wide total 440
Total cost £190 million
Source: Architects Journal

