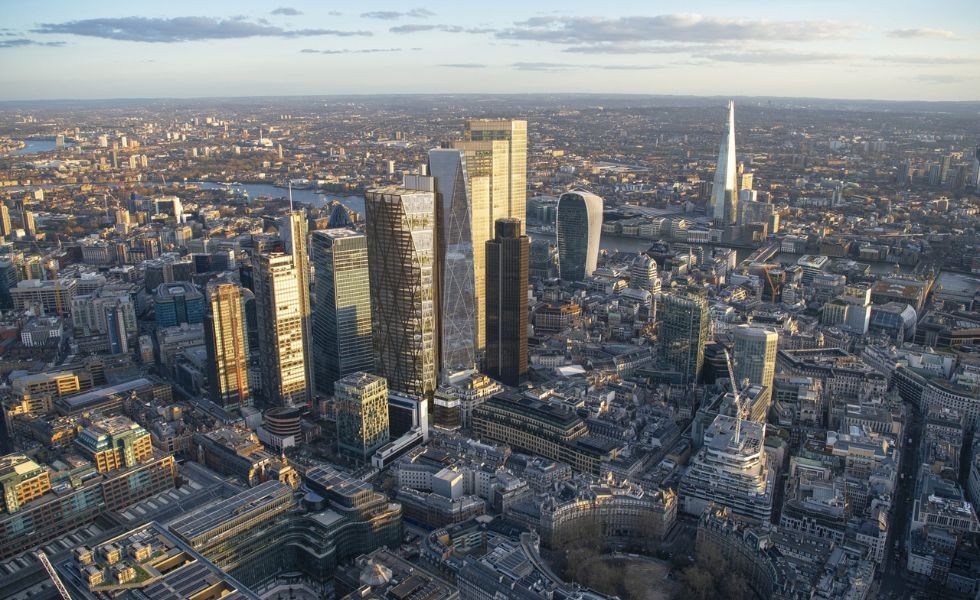Plans Submitted for 53-Storey City of London Tower
12/9/24
Plans have been formally submitted for the development of a 53-storey building in the City of London.
The site, 99 Bishopsgate, is currently occupied by a 25-storey office building, designed by GMW Architects and completed in 1976. In 1993 the building was refurbished after being extensively damaged by an IRA bomb.
The Proposed Development seeks to partially demolish the existing 28-storey office building and construct a ground plus 53-storey tower (plus plant), rising to a height of 253.5 m.
The building would provide a commercial-led, mixed-use development and includes a standalone ground plus five-storey (plus plant) pavilion building dedicated to cultural use, including affordable workspace and a standalone public cycle hub. The scheme will also deliver publicly accessible retail/food and beverage and public amenity functions at ground level.
The current building on the site of 99 Bishopsgate is managed by Brookfield Properties, who will also manage the development of the new tower. Following a design competition process, RSHP has been appointed to lead the design of the proposed development.
The site has been selected for redevelopment after Brookfield identified a number of 'significant issues' with the current building.
These issues include an 'impenetrable structure' at ground level, no pedestrian routes through or around the site, a dense structural grid that limits flexibility and suitability for refurbishment or retrofit, limited access to external space, and no cultural or educational offer contributing towards the City of London's Destination City ambitions.
Plans were validated by the City of London's Planning Committee on Monday, 9 August and are currently under consideration.
Source: 99 Bishopsgate (99bishopsgateconsultation.co.uk)

