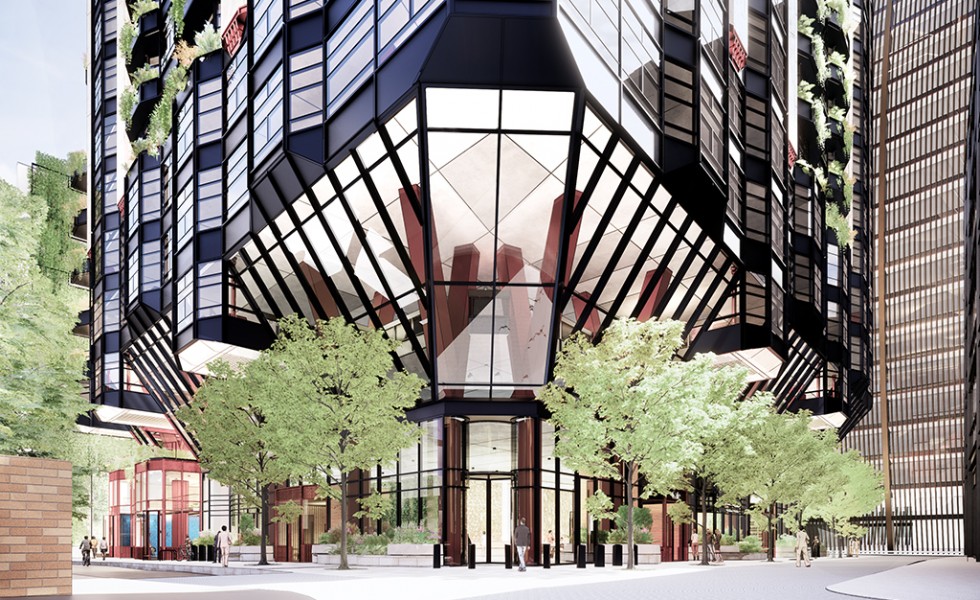Plans submitted for £320m London skyscraper
31/8/21
Planning applications are in for a 117 metre-tall tower to be built in the City of London.
The tower on Houndsditch Street will have 23 storeys plus four basement levels. Floor space will mainly be for offices, but will also include retail space, room for a cafe and a community area. The overall scheme will include a revamped public realm and highway improvements. Construction intelligence provider Glenigan put a £320m value on the project. The planning application submission was first reported by CN's sister title Architects' Journal.
The architect on the project, AHMM, described the building as a "next-generation" office for the "post-pandemic era". AHMM director and cofounder Simon Allford said: "In re-imagining Cutler Street, we were informed by our love of nature, creating a biophilic tower designed for the 21st-century city."
The building is targeting a BREEAM Outstanding rating, with targets for embodied carbon from its construction also to be set. AHMM is also aiming for the building to have a longer life-span. "In approaching this site, we made a conscious decision that any new building should not just be assessed against a minimum 60-year design life but aspire to last at least a generation longer, if not indefinitely," the company said.
Existing buildings will be torn down to make way for the new tower with a total floorspace of 66,867 square metres.
Richard Selby, partner at the developer Brockton Everlast, said, "The new building would need to meet the very highest social, environment and economic objectives and design standards and deliver a suite of public and community improvements that would provide meaningful and lasting benefits."
Source: Construction News

