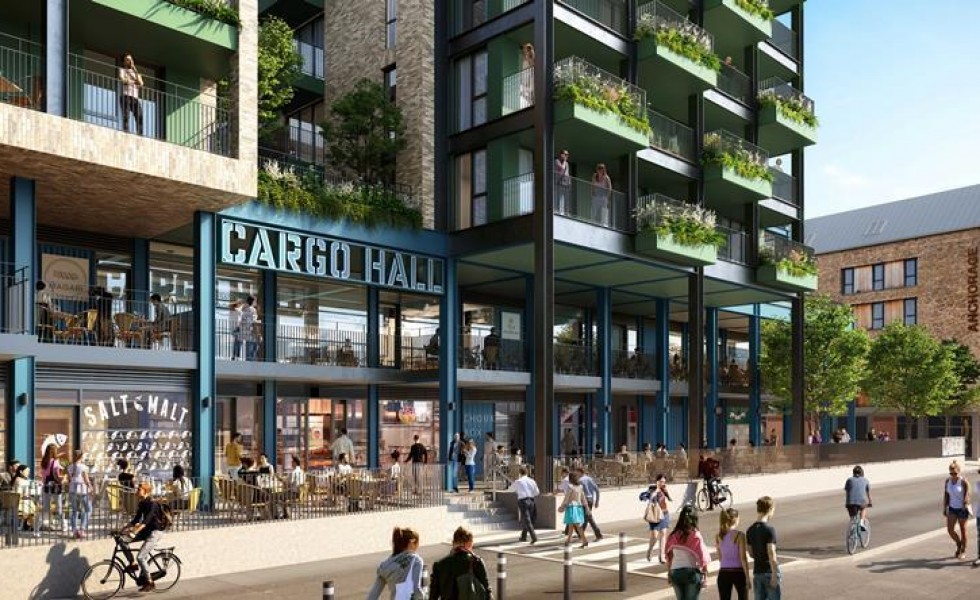Plans submitted for 245-home Bristol regeneration scheme
11/9/23
Developer Umberslade has submitted revised plans for a 245-home mixed use scheme in Bristol's harbourside Wapping Wharf district in the city centre.
The developer said it had responded to feedback from its original proposals by redesigning plans for a proposed 12-storey building on the site by removing the proposed two-storey rooftop restaurant, and reducing the height of another building by one floor.
In addition, it has redesigned the main "Cargo" building in the proposal, which will house small independent restaurants and cafes, to resemble more closely the popular "meanwhile" use of shipping containers that has been on the site for the last decade and has been home to a number of thriving businesses.
Umberslade said the scheme, designed by the Bristol office of AHR Architects, would "secure the future" of the existing independent businesses in the area, while creating a new leisure destination on the city docks.
The firm said 20% of the 245 homes will be affordable, and that 30% of the site will be dedicated to "striking" landscaped public spaces and streets.
The revised application for the Wapping Wharf North development includes a full application for Phase 1, which covers three blocks to the west of the scheme and half of the homes, and an outline application for the rest of the project to be built out in Phase 2.
Stuart Hatton, managing director of Umberslade, owners and developers of Wapping Wharf, said: "We want to build on the harbourside's reputation as a leisure destination by creating something fresh and exciting that will draw people to the area, with more green public spaces for them to enjoy when they get here."
Umberslade's original plans were criticised by architect and former Bristol mayor and RIBA president George Ferguson, who said the proposals for tall buildings would "smother" views of the listed dockside cranes in front of the proposed development.
Source: Housing Today

