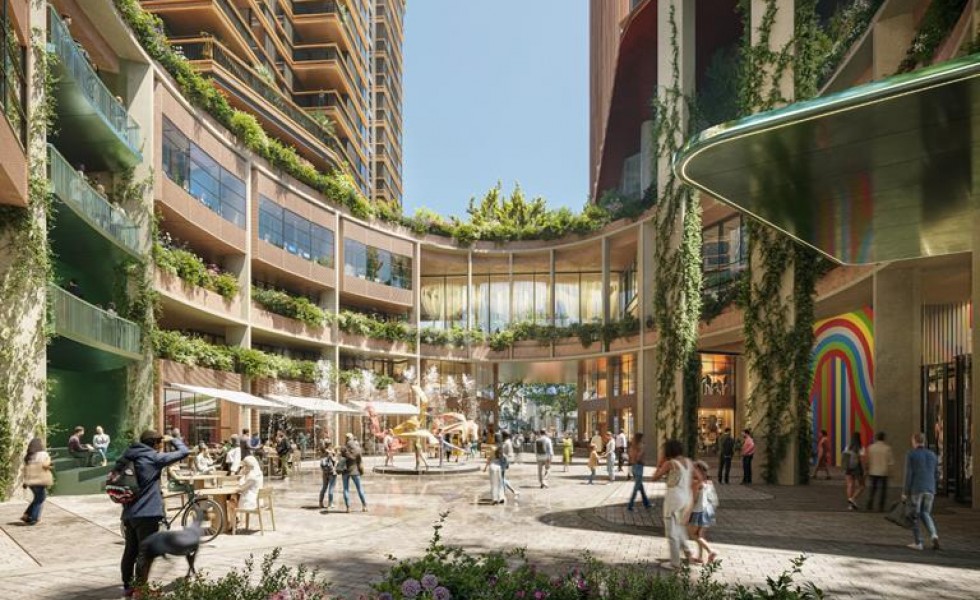Plans in for Fosters’ £1bn Blackfriars scheme
8/9/23
Three towers up to 200m in height now with Southwark council after a seven-month delay
Foster & Partners' £1bn plans for three mixed-use towers behind London's South Bank have been submitted for planning after a seven month delay.
The 18 Blackfriars scheme has been sent into Southwark council nearly a year after the plans were first revealed, and two years after Foster & Partners replaced Wilkinson Eyre as lead architect.
US developer Hines had previously said a planning application for the scheme would be submitted by the end of 2022.
It is understood the delay was caused partly by protracted talks with the council because of the size of the scheme.
The proposals would add a trio of towers up to 200m in height to the area's growing tall building cluster, which includes SimpsonHaugh & Partners' One Blackfriars built by Multiplex.
Newly released images show two residential blocks of 26 and 44 storeys, which will contain around 400 homes, 40% of which will be affordable, and a third 49-storey office block, which will include 200,000 sq ft of affordable workspace.
The buildings will rise from a single podium containing retail and food outlets, office and residential amenities, cultural space and educational facilities, surrounded by three linked public realm spaces.
The site, which sits at the southern end of Blackfriars Bridge and is opposite AHMM's 240 Blackfriars building, built by Mace, was purchased by Hines and the National Pension Service of Korea in October 2021.
It has been vacant since 2016, when several buildings including Owen Williams' Sainsbury's sausage factory were demolished.
The consortium inherited consented plans by Wilkinson Eyre for two towers, a 53-storey residential tower and an office tower of 34 storeys, but opted to replace the architects.
Other firms also working on the scheme include engineer Arup and QS T&T Alinea.
Source: Building.co.uk

