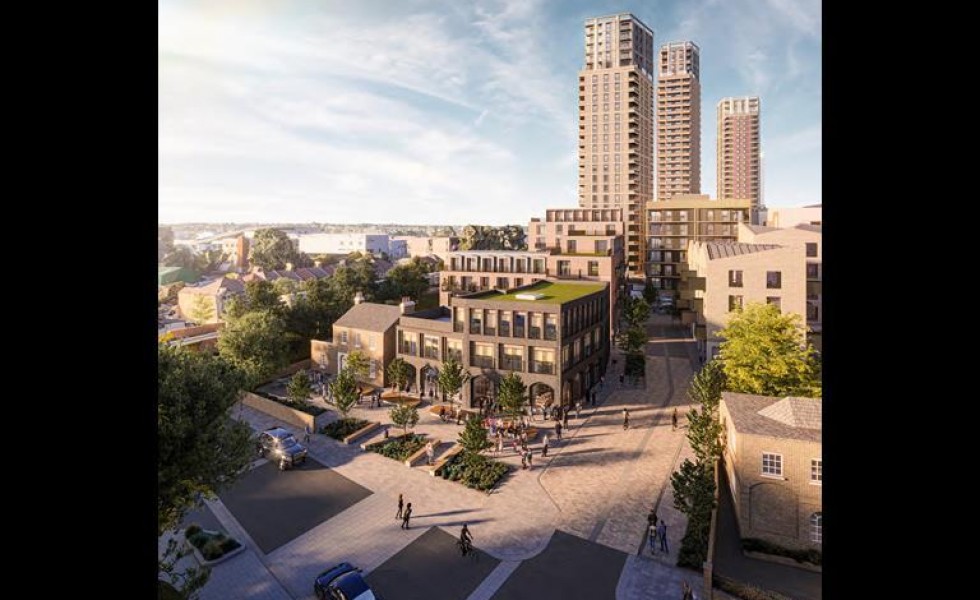Plans for towers in shadow of Tottenham Hotspur stadium approved at appeal
6/1/23
Tottenham Hotspur FC and F3 Architects have had their proposals for an 867-home development on land near the football club's north London stadium approved at appeal after Haringey Council rejected the scheme last year.
F3's scheme would deliver the homes in towers of 32, 29 and 27 storeys – as well as lower-rise buildings – on land off White Hart Lane, to the west of Spurs' £1bn Populous-designed stadium. The site brings together two plots known as the Goods Yard and the Depot, which already had existing planning consents for up to 650 homes. Both plots are owned by Spurs.
Haringey Council planning officers had recommended the Spurs proposal for approval. But councillors rejected it, citing concerns about the height, breadth and spacing of the scheme's three towers, which they said would have an "unacceptable adverse effect" on views of the area.
Councillors also criticised the architectural quality of F3's proposals and their impact on nearby listed buildings.
Following an eight-day hearing in July, planning inspector Jonathan Manning overturned the refusal in a second victory for Spurs and F3 in relation to the Goods Yard site. In 2019 the duo won approval at appeal for a twin-tower development that proposed 319 new homes.
Manning's decision on the latest proposals, issued at the end of last month, acknowledged the scheme would "cause harm in several ways", including a low-level of harm to the character and appearance of the local area and "less than substantial harm" to the significance of several designated heritage assets.
However, Manning said the scheme's benefits included delivering 867 new homes – of which a minimum of 35% will be "affordable" – at a time when Haringey cannot demonstrate a five-year supply of housing land, and that the proposals would also contribute to Tottenham's wider regeneration.
Manning added that the scheme would also secure the future of two early 18th century grade II-listed buildings on Tottenham High Road and the locally-listed Stationmaster's House.
"The benefits of the scheme are very substantial indeed and the identified harm does not significantly and demonstrably outweigh those benefits," he said.
Manning acknowledged that a separate architectural assessment of the proposals had found that the height, breadth and massing of the tall buildings would "result in an abrupt change in scale" compared with the local townscape, with an "incongruous effect" on a number of views.
However he said the spacing between the towers in the appeal proposals was better than that in already-approved schemes for the site.
"In terms of architectural design, I am in agreement with the assessor that the proposed buildings would have highly articulated facades with a range of materials, textures, colours, tones and layers of depth that would be set out in well-proportioned bays that would result in an exemplary standard of architectural quality," he said.
The Goods Yard and Depot sites are also part of Haringey Council's wider High Road West regeneration proposals for Tottenham, masterplanned by Studio Egret West. Those plans include the redevelopment of the Love Lane Estate to the south of White Hart Lane.
A 2,600-home version of that masterplan, developed in conjunction with Lendlease, was approved by Haringey councillors in late July. A 2,900-home version of the scheme was pulled from a meeting in March after a last-minute objection from Spurs.
Source: Building

