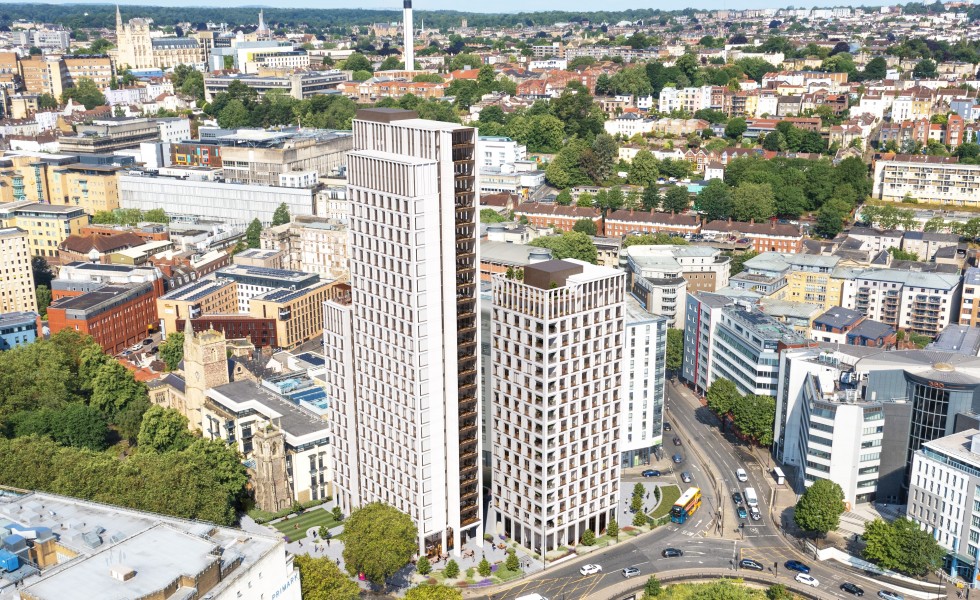Planning Permission Approved to Build Bristol's Tallest Tower
16/5/24
Developers Olympian has received planning permission to
construct what will be Bristol’s tallest building.
The project, designed by architect Hodder+Partners, will
redevelop a 20-storey aging Premier Inn at St James Barton roundabout, in the
centre of the city.
Olympian Homes plans to demolish and redevelop of the site
into a 132 unit, 18 storey Co-Living tower and a 442 unit, 28 storey Purpose
Built Student Accommodation (PBSA) tower.
Both buildings will provide associated amenity space with
the Co-Living offering 878.5 sq m of internal amenity and 217 sq m of external
amenity and the PBSA providing 647 sq m of internal with 200 sq m of external
space.
Both buildings include communal roof terraces, lounges,
gyms, cinema rooms and co-working space. Improvements will also be made to the
surrounding area with the addition of 2,150 sq m of public realm space. This
will include a kiosk, a public café, a new park and plaza connecting through to
St James’ Park and offers a direct access route to Bristol bus station.
Oliver d'Erlanger, Associate Director at Olympian Real
Estate, said: “We are very pleased to announce that Olympian Homes have gained
planning approval from Bristol City Council to redevelop the Haymarket Premier
Inn. The consented scheme will replace the current 50-year old Premier Inn
building and provide 132 Co-Living studios, of which 20 per cent will be
affordable, along with 442 PBSA units in two towers of 18 and 28 storeys.
“I would like to
thank Bristol City Council for their support in this application over the past
three years as well as all the consultants who have worked hard to achieve this
permission.”
Source: St. James Square –
Olympian Homes Ltd

