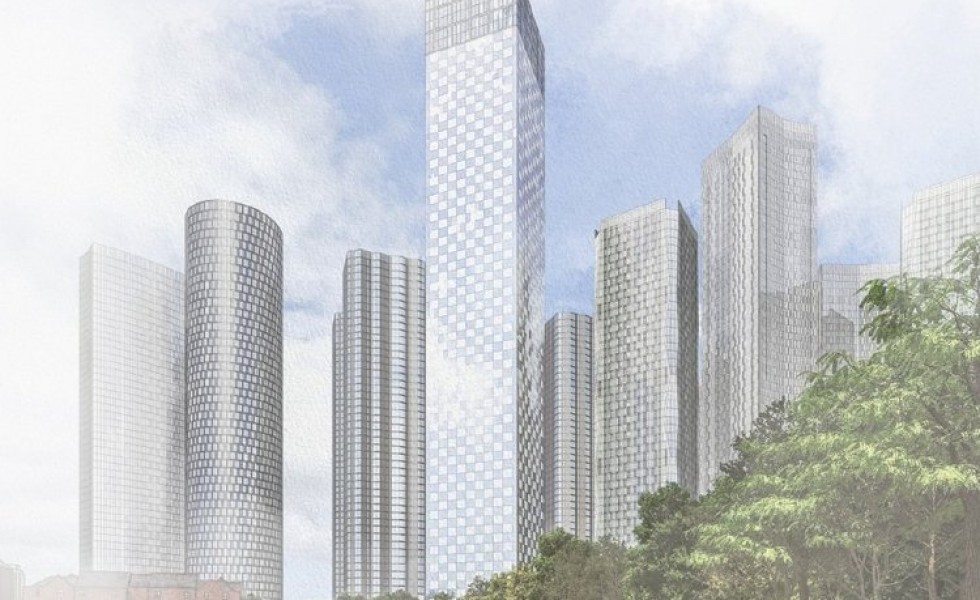Planning Approval Given for Construction of Manchester’s Tallest Tower
2/9/24
Planning permission has been given for the construction of a 71-storey mixed-use tower in Manchester, making it the tallest in the city.
The development will offer a mix of one, two and three-bedroom properties. This includes a two-storey podium featuring private outdoor amenities and green spaces for residents. At the top of the residential tower, there will be a publicly accessible restaurant.
Additionally, a three-storey office building will be constructed. The development also includes various internal and external amenity spaces such as a sky pool, yoga studio, lounge, co-working spaces, and a gym.
A three-storey car park will be located in the basement, providing 214 car parking spaces and 642 cycle parking spaces, with secure access from Melbourne Street and Great Jackson Street. A servicing and loading bay is also planned for the rear of the building.
The Lighthouse is one of several towers planned for Renaker's 'New Jackson' development, which they say will 'transform the city skyline'.
In total, the New Jackson development will provide more than 6,300 residential units alongside restaurants, cafes and local convenience stores, as well as amenity facilities to support the primary residential use, such as medical facilities, smoke-free public park, primary school and a secure public car park featuring electrical charging points.
Manchester's Leading Property Developer | Renaker

