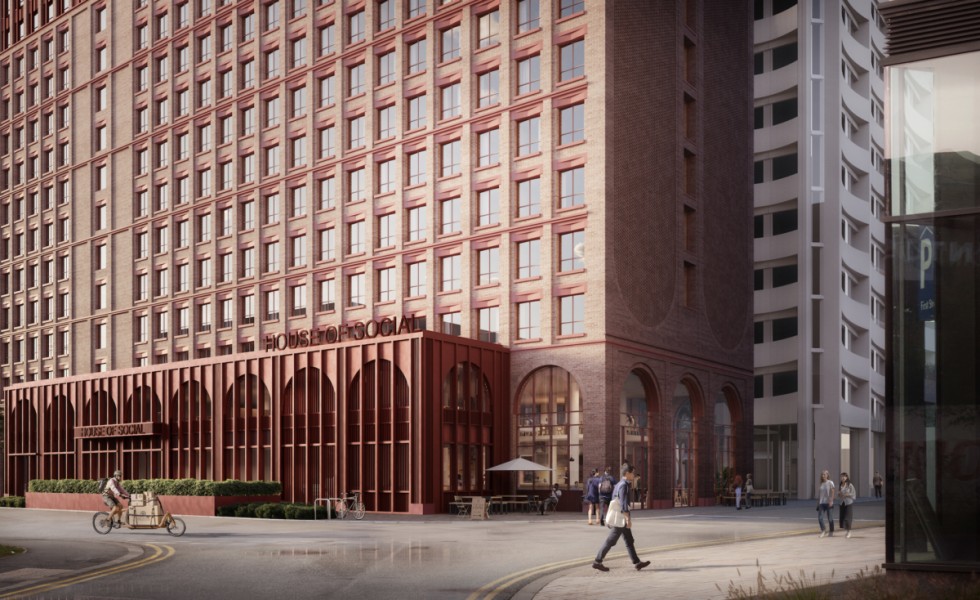Plan for 580-bed Manchester First Street student scheme
5/6/23
The 14-storey project will be built on a previously cleared site now used for car parking called plot 10b the First Street masterplan.
The House of Social scheme is being styled as the student house re-imagined as multiple clusters within a mid rise block.
Designed specifically for second- and third-year students, each 'House' is centred around an open plan kitchen and lounge space, designed to bring housemates together with large ensuite bedrooms on either side.
Some larger clusters have a small kitchen in each room.
Plans include a large ground-floor food hall offering around 400 covers.
Vita's brick-clad student block next to Ask's 13-storey office building, which has also recently been submitted for planning on plot 10 at First Street
Max Bielby, chief operating officer for Vita Group, said: "We're delighted to bring forward these exciting new plans for our new student brand House of Social, adding to the First Street masterplan and complementing our neighbouring Vita Student offering.
"House of Social is the student house re-imagined, bringing students together at the most important time in their life and giving them the opportunity to make life-long friends whilst excelling in their studies."
Vita hopes to be able to start House of Social this year.
The scheme is being progressed alongside Ask Real Estate's plans for a 300,000 sq ft net zero office on the adjacent 10 plot a.
Developer Ask's adjacent office scheme also in for planning on the plot 10 site
Plans for this taller 13-storey office scheme, designed by Jon Matthews Architects were submitted for planning in January.
Source; Construction Enquirer

