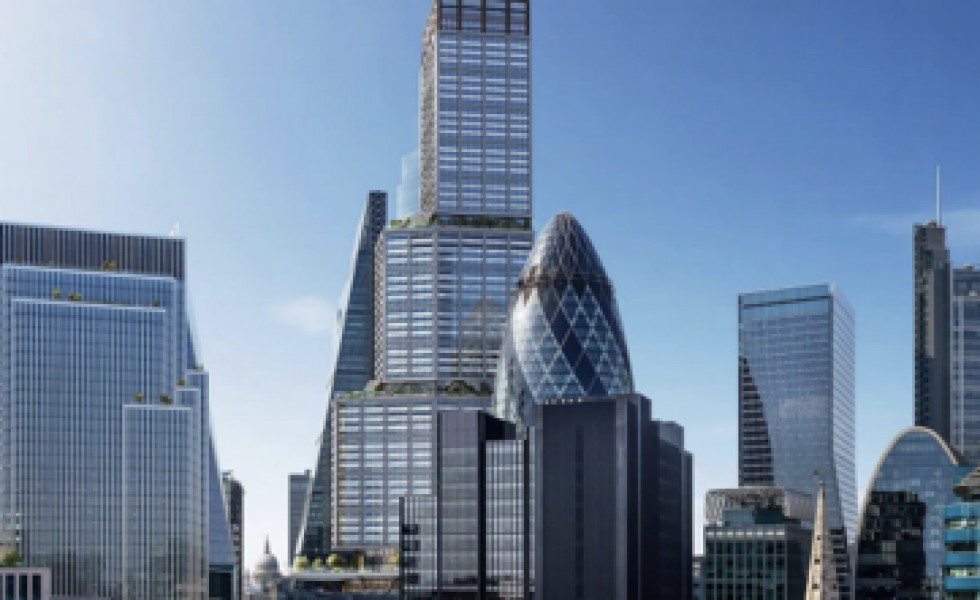Plan in for City of London’s next iconic skyscraper
26/2/24
The stepped skyscraper would top out at the same height, when benchmarked against sea level, as the Shard, soaring to the 309.6m maximum ceiling permitted by the civil aviation authority.
Singapore developer Aroland Holdings and development manager Stanhope are hoping to start demolition of the existing 1968-built 28-storey Aviva Tower this year.
Once the site is clear, main construction is pencilled to start in 2026, subject to planning approval.
Keltbray has acted as pre-demolition adviser to dismantle the existing office building.
The complex demolition job will present challenges as one of the few top-hung buildings in the city and will require extensive temporary works to support the upper floors during demolition.
Architect Eric Parry designed One Undershaft with WSP on the client team as multi-disciplinary engineer, and Aecom as cost consultant.
It would be the tallest building in the Square Mile and boast the highest occupied floor height in the UK, providing nearly 2m sq ft of space.
The top two floors will be fully glazed and provide access as public viewing galleries.
The design breaks the building down into two distinctive steps at level 30 and 48 providing office terraces.
A lower cantilevered section at level 11 will provide public access gardens 47m above the ground.
Source: Construction Enquirer

