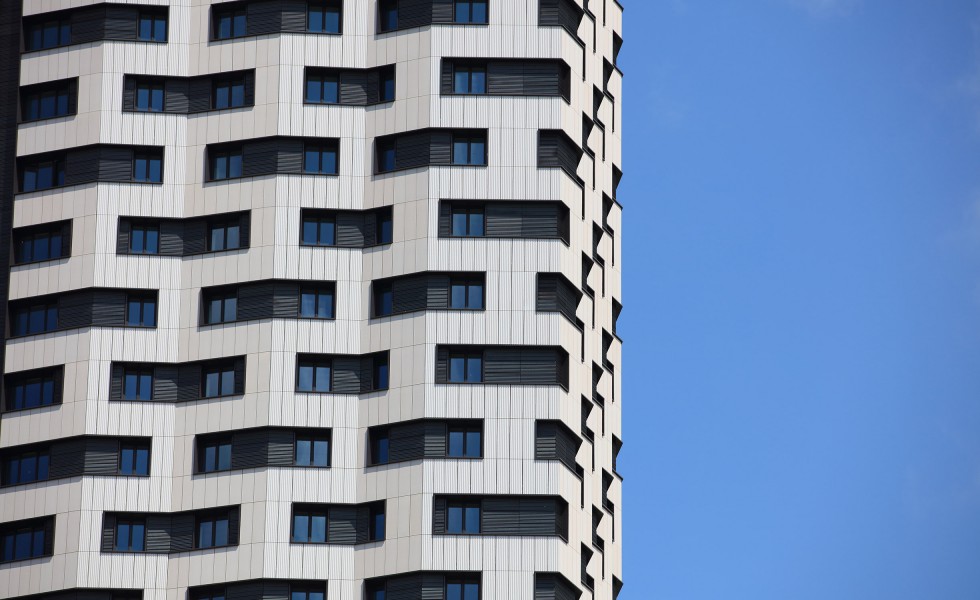Maximising the View from Europe’s Tallest Modular Building
19/11/24
Creating a stunning statement of the dual towers that stand proud on College Road, in Croydon, the views from Europe's tallest modular building are incredible thanks to thousands of windows interspersed with terracotta facades looking out across the South East.
The recently completed 163 metre Enclave tower, delivered by Tide Construction and Vision Modular, sees the building supersede the neighbouring residential tower on George Street as the tallest volumetric structure in the UK.
Showcasing the efficiencies that modular construction can deliver, the 35 and 50 storey buildings were completed within a total build timeframe of 28 months, which saw 1,725 units, all of which were completed offsite, installed in 40 weeks.
To create a building of this scale and ambition demanded the use of high performance products offering excellent acoustic and weather performance that also supported the stunning geometric visual aesthetic and the project's sustainability aims.
Creating 120 affordable homes and 817 co-living apartments the build-to-rent project also features seven floors dedicated to providing communal amenities for those living in the building.
As with the George Street tower, also delivered by Tide Construction and Vision Modular, HTA Design was appointed as the architect for the project, while Century Facades was engaged by the contractors and worked in conjunction with its main supply chain window fabricator, AGF (Aluminium and Glass Facades Ltd), as well as Reynaers Aluminium to engineer and fabricate SlimLine 38 (SL 38) side hung composite windows for the project.
With a strong track record for performance in high rise buildings, the SL 38 window systems meet the tough air, wind, water and acoustic requirements essential for tall buildings – as well as offering the design options needed to support a complex project, including bespoke adaptations where needed.
With sustainability and quality central to the design of the College Road towers - and with the use of modular construction aiming to reduce CO2 emissions - thermal efficiency was a key factor in the design. To that end SL 38 is a thermally broken fenestration solution, delivering excellent insulation with fibreglass-reinforced polyamide strips and weather gaskets that feature ribs and hollow chambers to achieve superior thermal insulation levels.
The strength and quality of SL 38 is underlined by high levels of protection indicated by project-specific AWW testing, securing Class 4 (600Pa) for air permeability, for watertightness 9A (600Pa) and wind load resistance Class C4 (1600Pa). This was further enhanced with a safety test at 2400Pa. Meeting the stringent PAS security standard, the windows also achieve a U-value of 1.4 W/m²K to demonstrate excellent thermal efficiency.
In conjunction with AGF and Century Facades, extensive project-specific testing was carried out at Reynaers Technology Centre in Duffel, Belgium, for AWW (Air, Wind and Water), with all testing undertaken in collaboration with Reynaers' UK technical team and witnessed and verified by an independent notified body.
Reynaers uses an extensive acoustic database to demonstrate acoustic requirements for projects such as this and has access to its own acoustic testing facility.
Produced with a bespoke outer frame the windows were developed in conjunction with Reynaers Aluminium, to ensure they worked most effectively with the specific modular details of the buildings.
With a strong history of working together on large-scale projects for developers such as Tide Construction, the project demonstrates the benefits of the longstanding collaborative relationship between AGF, Century facades and Reynaers Aluminium in producing bespoke systems that deliver quality in aesthetics, performance and service.
To find out more visit: www.reynaers.co.uk
Source: Tall Buildings Magazine - Issue 6 by Radar Communications - Issuu

