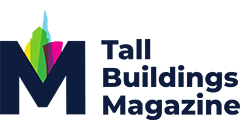Manchester ‘Upside Down’ Tower Gets Green Light
31/1/25
Plans have been approved for an 18-storey tower in Manchester's Northern quarter, which incrementally gets wider as the height increases, giving it a distinctive 'upside-down' appearance.
Manchester City Council has approved Soller's NXQ project, which has been designed jointly by Howells and AKT II.
The reasoning behind the unusual design, is to allow the upper floor plates to provide greater area, while maintaining space at the lower levels to retain existing buildings on part of the site's frontage. In total 17,300sqm of space is generated by the design.
AKT II explained the design, saying: "With Howells Architects, we derived a geometry and structural form that creates this expanding form very efficiently, by defining an inclined column geometry and maximum slab cantilever, which avoids any complexities or material hungry transfer systems.
"The building aesthetic provides a nod to the nearby listed Art Deco Mirror building, requiring our AKTIIEnvelopes team to develop a façade strategy that works with this classic style and detailing while meeting all the stringent current design standards.
Howells Director, Adam Desborough, who is leading the project, added: "Our adaptive re-use of an existing block will deliver a new Tech Hub which pays homage to the exceptional Art Deco "Streamline Moderne" Express Building, alongside the careful and measured retention and restoration of historic buildings and facades along Lever Street."
The design of NXQ aims to provide a signpost for the Northern Quarter, as Adam explains: "The cantilevered structure is achieved using an efficient raking column, which creates an interesting dynamic with the historic buildings. It is a striking design, which embraces the unique character of the area and will provide a distinctive silhouette which the city can be proud of."

