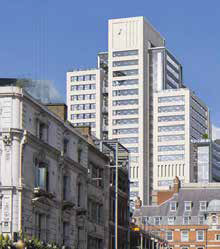London’s Tallest Limestone Building Since St Paul’s Cathedral
28/6/23
A highly skilled project team is behind the construction of London's tallest limestone building since St Paul's Cathedral. Designed to meet the high demand for quality, sustainable office space in the UK capital – 20-22 Ropemaker Street is the largest commercial development ever given the all-clear by planning authority Islington Council.
Commitment to Sustainability
Sustainability is at the core of 20-22 Ropemaker Street. Providing more than 40,000 sqft of office, community and retail space, the building design focuses on performance and occupant wellbeing.
Main contractor Skansa aims to achieve BREEAM Outstanding and Platinum ratings for the completed development. The unique stepped design allows access to biodiversity and natural elements, delivered through outside space spanning three-quarters of the floorplates via balconies and landscaped terraces to enhance resident wellbeing. This will provide access to fresh air for occupants with stunning city views. A photovoltaic array on the roof and generators powered by diesel alternative hydrotreated vegetable oil (HVO) fuel will help the development to meet high environmental standards.
The use of recycled and secondary aggregates to reduce waste, along with a sustainable procurement plan to ensure all timber used is FSC certified will help the team achieve the must have BREEAM Outstanding 2018 rating. Particular attention has been paid to the efficient use of water and energy, utilising materials that mitigate impact on local ecosystems.

Construction and Design
Construction began with a three-story-deep basement featuring 900mm to 1200mm diameter, secant pile retaining walls to 30 metres. Steelwork specialist William Hare installed the building frame, totalling over 7,5000 tonnes of structural steel. The frame features 13.5 metres spans and 450mm-diameter circular steel columns to support the inner office floorplate. Vierendeel trusses helped increase frame support, with lightweight aggregate used within the floor slabs.
The focal point of the 25-storey-tall building, the distinctive facade, uses Portuguese limestone cladding across the largest elevations. The 50mm thick limestone panels form cladding units generally measuring 3 metres x 2 metres and weigh as much as 4.5 tonnes. Portuguese limestone provides aesthetic benefits and longevity for a building that is robust yet high quality. Double-height glazing around the building reveals the showstopping staircase within the ground-level reception space. Mechanical, electrical and plant services sit in the basement, the eleventh floor and the roof.
A Standout Project
This prestigious project, part of a £250 million contract, is set to raise the standards for quality office space in this highly sought-after area. Set amid a predominantly glass and concrete landscape, 20-22 Ropemaker Street will provide London with an iconic new high-rise landmark.
A comprehensive case study, delivered by the team behind the build, will be presented as part of the Tall Buildings Conference on 13 June taking place at Millennium Point, Birmingham.
For more information: www.makearchitects.com

