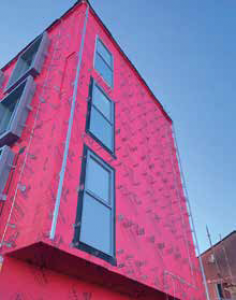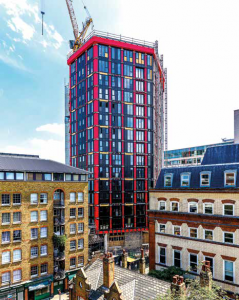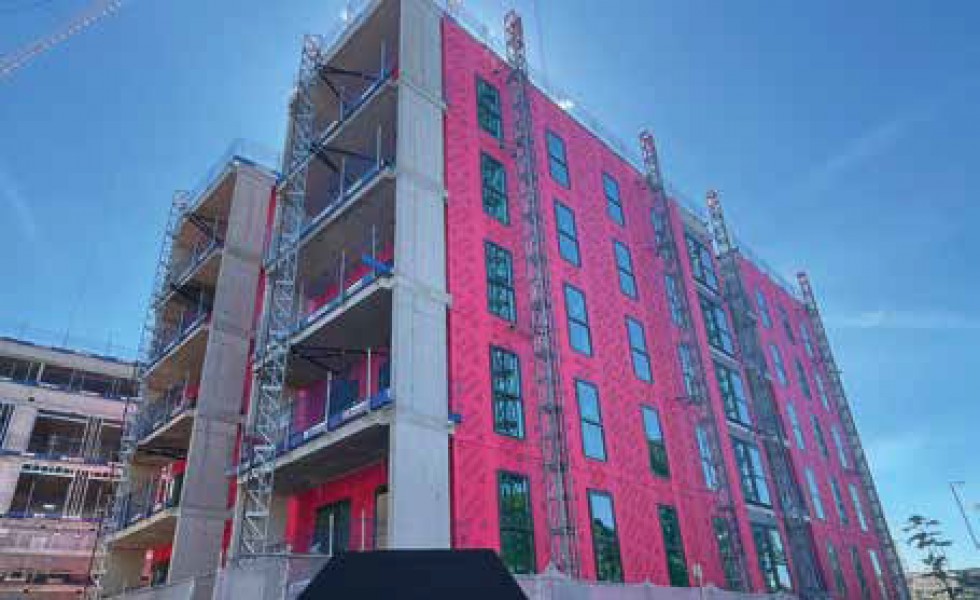Is the Best Way to Meet Airtightness Requirements by Using an Internal VCL?
2/6/23
Callum Anderson, Technical Advisor at A. Proctor Group examines some commonly held myths in the construction industry concerning thermal and acoustic insulation, condensation control, fire protection, ground gas protection and asks the question: Is it true? Is the best way to meet airtightness requirements by using an internal VCL?
A VCL, or vapour control layer, is a layer within a building construction that prevents water vapour passage. The VCL is positioned on the side of a construction element that would have the highest vapour pressure and therefore protects the insulation and structure from the ingress of water vapour.
In the UK, vapour drive flows from inside to outside, so a vapour control layer should be applied to the warm side of the insulation. VCLs are typically made of polyethylene, or foil, which are impermeable to both water vapour and to air. Therefore, they are often called Air and Vapour Control Layers, or AVCLs. As these AVCLs are air impermeable, many constructions incorporate them as the primary airtightness line for the building, though this does present some challenges that must be overcome.
Being positioned on the internal face of a construction means that the AVCL interfaces with many building services, which could damage it. For example, services such as plumbing or electrical fixtures in the external walls will need to puncture the airtight line. Typically, these require specialist airtight backing boxes or other seals which need to be taped to the AVCL to ensure the continuity of the airtight line. Any hole in the airtight line that has been improperly sealed is detrimental to the airtightness of the construction.


Therefore, the VCL and plasterboard fixings need to be carefully considered during the design phase.
Additionally, the internal lining of the building is subject to punctures created by the building user. Things like picture hooks and television brackets cause unexpected penetrations in the airtight membrane, which can lead to air leakage that has not been accounted for in the original design of the building.
Internal airtight membranes also require careful and accurate detailing around floors, ceilings, and internal walls. The level of airtightness that an internal membrane can provide to a building depends on how well it is detailed, with small holes potentially creating significant issues.
An alternative and more effective option is to make the building airtight from the outside. Using an airtight vapour permeable membrane means the entire structure can be wrapped externally. This external membrane means that a homogenous airtight line is formed around the entire construction, which results in interaction with far fewer building services.
Using an external airtight membrane provides the benefit that it only needs to interact with the fixing brackets and possibly external insulation. This results in a more robust construction, which maintains its effective airtightness even after completion.
A commonly held belief is that all airtight membranes are vapour control layers, which would cause condensation if used outside of the insulation. As part of its extensive high performance range of construction membranes, the A. Proctor Group offers Wraptite®, a unique, fully self-adhered airtight and vapour permeable membrane. The Wraptite membrane is typically adhered to the sheathing board. The membrane can span across concrete frames and columns, allowing for complete encapsulation of the building with detailing that is far easier. Because Wraptite is self-adhered, it does not require fixings, and in exceptional circumstances that do require fixings, such as a rainscreen facade, the adhesive will provide a measure of airtightness.
Depending on the type and placement of the insulation in the construction, the need for a vapour control layer can be negated entirely. However, it is typically best to include a VCL as good practice. If the airtightness is handled externally and the construction works from a hygrothermal perspective, any work internally would only improve the performance. Often, a vapour control layer, in these cases, is only needed for moisture management, which simplifies the detailing required.
Part L of the Building Regulations has recently been updated to ensure that new constructions in the UK achieve no more than 7 m³/m²/h@50Pa. This revision to the regulations means that for each square metre of a building element, no more than 7 cubic metres of air should be able to permeate through it in an hour when the building is pressurised to 50 pascals. Building Regulations also require that 50% of all homes built are tested for air leakage to meet this target. Many contractors choose to take both a pre-test and a final test, with the pre-tests typically being conducted when the internal lining (and, therefore, the typical airtight line) has not been installed. This often results in buildings that allow more than 10 m³/m²/h@50Pa of air to permeate, though this would be expected to be reduced when the internal linings are installed. If the airtight line is outside the construction, the end result would be far closer to the final outcome.
As building design becomes more and more energy focused, the allowable air permeability of a construction reduces. Many buildings are designed to achieve below 3 m³/m²/h@50Pa, while energy-efficient standards such as Passivhaus are growing in popularity, resulting in an ever-increasing need for robust airtightness. Traditionally, this has been provided at the internal lining through an AVCL, but as demonstrated, there are alternative, more effective methods. The most airtight building will use both internal and external airtight membranes, resulting in buildings with almost no uncontrolled air leakage or draughts at all.
The A. Proctor Group provides a wide range of quality, innovative solutions which are designed to meet the continuously evolving requirements of the construction industry.
For more information: www.proctorgroup.com

