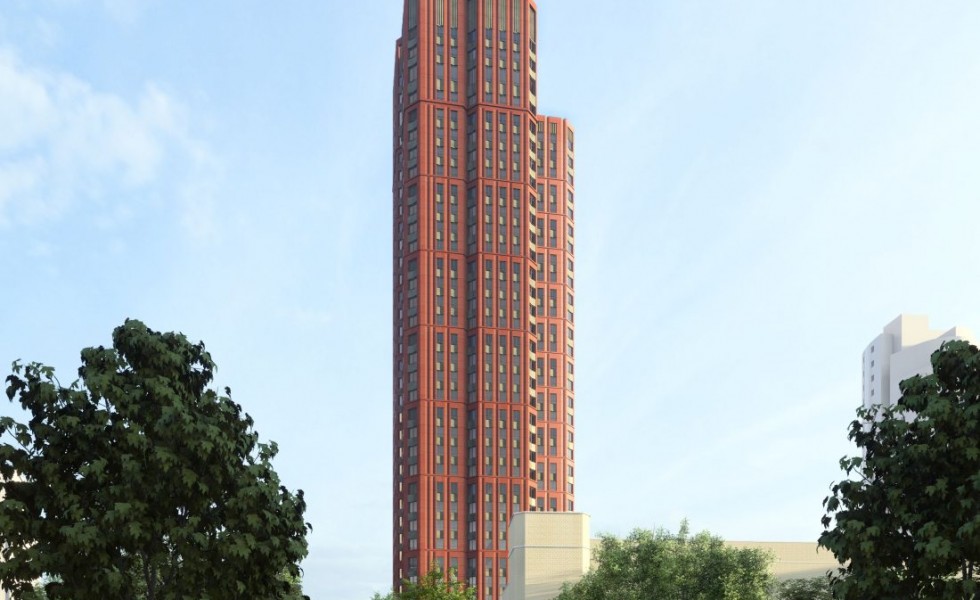HTA’s 36-storey Croydon tower approved despite local concerns
13/12/23
HTA has received planning permission for a new 36-storey tower in south London on the site of the disused Croydon Park Hotel
Botanical House, a build-to-rent
project for property investors and developers Amro Partners, will house
447 rental units, 20 per cent of which have been designated affordable.
Croydon Council approved the scheme in a planning committee meeting on 23 November, despite nearly 500 objections from local residents.
Out of the 715 residents consulted on the scheme, 495 people objected while 215 supported the design and 15 were 'neutral'.
Objectors expressed concerns over the scheme's overdevelopment of the area, its scale and height – including impact on daylight and sunlight – and 'ugliness'. Those in favour said it would provide desperately needed homes for Croydon, contributing to the area's regeneration.
Croydon planning officers had recommended the scheme for approval, concluding that any harm caused, including its impact on daylight and sunlight for some neighbours, would be outweighed by its 'significant amount of new housing, including affordable residential units, and in an area appropriate for a tall building'.
The approved scheme features a tower and a neighbouring lower 'mansion block', connected via a central communal entrance. The architects claim the buildings will share 'a consistent language in the façade' with 'a variety of terracotta finishes'.
The proposed housing mix includes 84 studio flats, 106 one-bed flats, 72 two-bed flats, and 96 three-bed flats, across 44,200m² floor space, 'targeting young professionals and families', with an additional 208m² of community space.
Shared facilities will include a roof terrace, a gym, a cinema room, communal lounge areas, an outside play area, and co-working spaces. A communal landscaped garden will include 45 new trees and green street frontages, and retain existing street trees.
Existing buildings on the site, near East Croydon train station and Boxpark Croydon, will be demolished to make way for the residential tower – aside from the existing basement which will be retained to save embodied carbon and minimise demolition waste.
HTA partner Simon Toplis said the practice was proud to continue its work 'delivering quality homes' in Croydon, after working in the borough for more than a decade.
He added: 'Key to this project has been working very closely with the council and Amro to ensure the redevelopment not only creates a great place to live for the residents, but also the wider neighbourhood to enjoy.
'In line with the council's ambitions for the regeneration of Croydon town centre as an opportunity area and metropolitan town centre, this project will see vacant brownfield land revitalised with quality homes, landscaping and enhanced public realm with excellent transportation access.'
The scheme is targeting BREEAM Outstanding in what HTA insists will be Croydon's 'most sustainable building'.
Amro Partners chief executive Raj Kotecha described Botanical House as 'an exceptional new building which not only sets a new bar in terms of sustainability but makes a significant contribution to meeting high demand for quality rental homes in the borough'.
Botanical House is the latest in a succession of HTA high rises either completed or proposed for Croydon, including a 35 and 47-storey building proposed at One Lansdowne Road in July, and College Road, consisting of two modular towers, completed in November.
Construction of the building will start on-site in 2024 with completion expected by early 2027.
HTA's redesign of Croydon Park Hotel - 'Botanical House': entrance model
Project data
Location Croydon
Local authority London Borough of Croydon
Type of project Build to rent
Client Amro Partners
Architect HTA Design
Landscape architect HTA Design
Sustainability consultant HTA Design
Planning consultant Avison Young
Structural engineer Manhire Associates
M&E consultant Skelly & Couch
Quantity surveyor CHP
Principal designer HTA Design
Main contractor To be confirmed
Funding Undisclosed
Tender date To be confirmed
Start on site date To be confirmed
Gross internal floor area 44,401m²
Form of contract Design and build
Annual CO2 emissions 1052tCO2e/year
Source; Architects Journal

