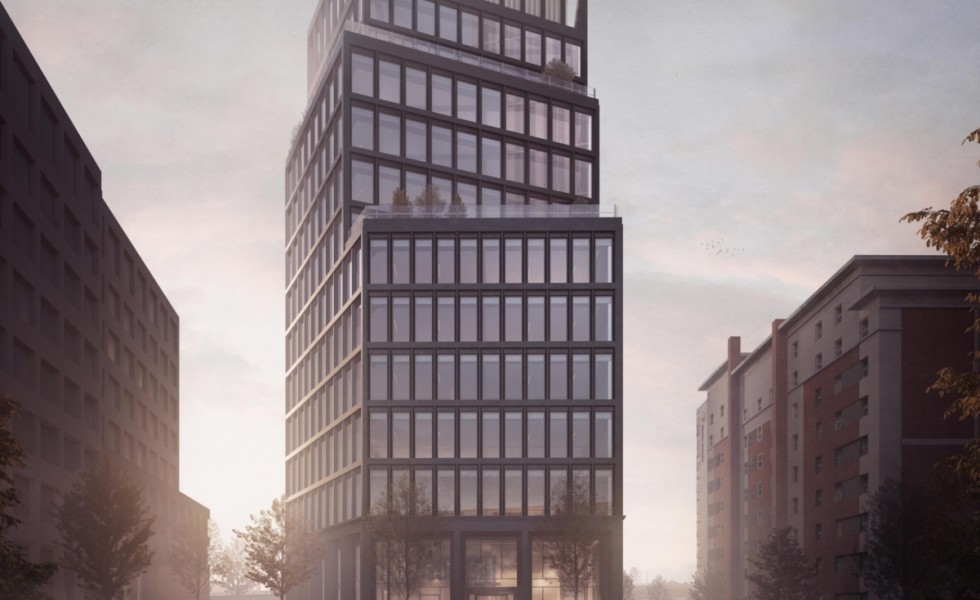Hotel and office block plan for Manchester Mayfield scheme
22/7/20
Logik Developments has submitted plans for a major commercial building that will form part of Manchester's £1bn Mayfield masterplan.
The plans will see the developer transform land on Baring Street - next to the Mayfield Park - to create 215,000 sq ft of commercial office space and a 170,000 sq ft hotel.
If granted approval, the developer aims to start construction in early summer next year.
The proposed scheme will become part of the Mayfield Masterplan launched by U+I, which aims to create 1500 new homes, office space and an improved public realm across a 24-acre site in Manchester.
Neil Spencer managing director of Logik, said: "The scheme that is moving into planning, depicts the appetite for development, in which will be, one of Manchester's most sought-after locations.
"The building nods to the industrial feel of the masterplan and this has been integral to the focus and development of this project."
Tim Groom Architects designed the scheme. RECOM Solutions is project manager with Hoare Lea providing M&E consultancy and Roscoe advising on civil and structural design.
Detailed discussions are currently ongoing regarding the hotel element of the scheme and Logik is having exclusivity talks with a new operator entering the UK market.
Manchester-based Logik Developments currently has another scheme (above) with planning secured and recently announced a joint venture partnership with High Street Group to deliver a residential development on Arundel Street in Castlefield.
The scheme comprises a residential block with 355 one, two and three-bed apartments as well as commercial space.
For more Tall Buildings information and to hear the latest developments within the sector join our Tall Buildings LinkedIn Group

