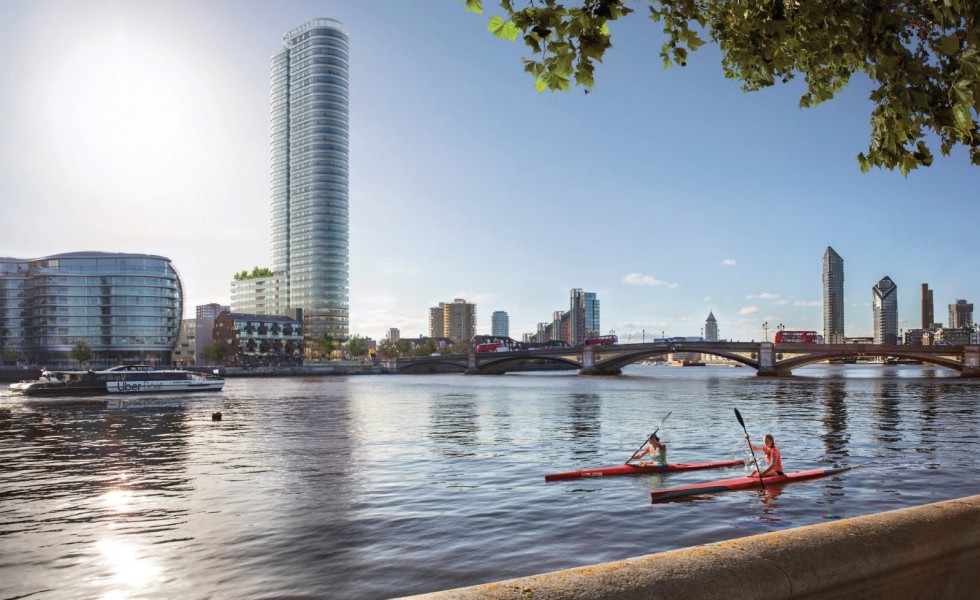Farrells tower planned for plot close to Fosters + Partners HQ
2/2/24
Proposals are in the pipeline for a
38-storey tower designed by Farrells to be built overlooking Foster +
Partners' headquarters in Battersea
A scoping opinion has been submitted for
the residential tower at 1 Battersea Bridge Road, just south of the
River Thames in Wandsworth.
The scheme involves demolishing the six-storey Glassmill building, replacing it with a mixed-use, residential-led high rise.
The building would include up to 170 homes – 35 per cent affordable,
of which 70 per cent would be social rent and 30 per cent shared
ownership – up to 743m² office floorspace, a 'community hub', and a restaurant facing the river.
It would be 28 storeys higher than the nearby Battersea base of
Norman Foster's practice and its Fosters-designed neighbour Albion
Gardens
The scoping application, submitted on 20 December on behalf of
developer Promontoria Battersea, has already attracted 330 objections.
A previous public consultation said the 'landmark' building would be 'a new cornerstone for the Ransomes Dock neighbourhood'.
The scheme would include improvements to the surrounding public spaces and the riverside path.
According to the design team, the existing 1980s office building
faces myriad issues, including poor energy inefficiency, limited access
to the Thames Path, a 'dead frontage' along Battersea Road, and a high
vacancy rate of over 50 per cent.
'Without this proposal, less affordable housing will be delivered in
Wandsworth,' reads the consultation, 'and this site will continue to be
underutilised and suffer from a lack of integration with the wider
community.'
It lists the design team as Farrells Architects, Exterior Architecture landscape architects and DP9 planning consultants.
Farrells founder Terry Farrell said the firm is 'excited' by the
opportunity to 'deliver a high-quality scheme with significant public
benefit and improve the fabric of this part of the Thames frontage'.
A target timeline for the project suggests a planning application
will be submitted in the first quarter of 2024, with a proposed
start-on-site date of spring 2025 and a completion date towards the end
of 2027.
Source; Architects Journal

