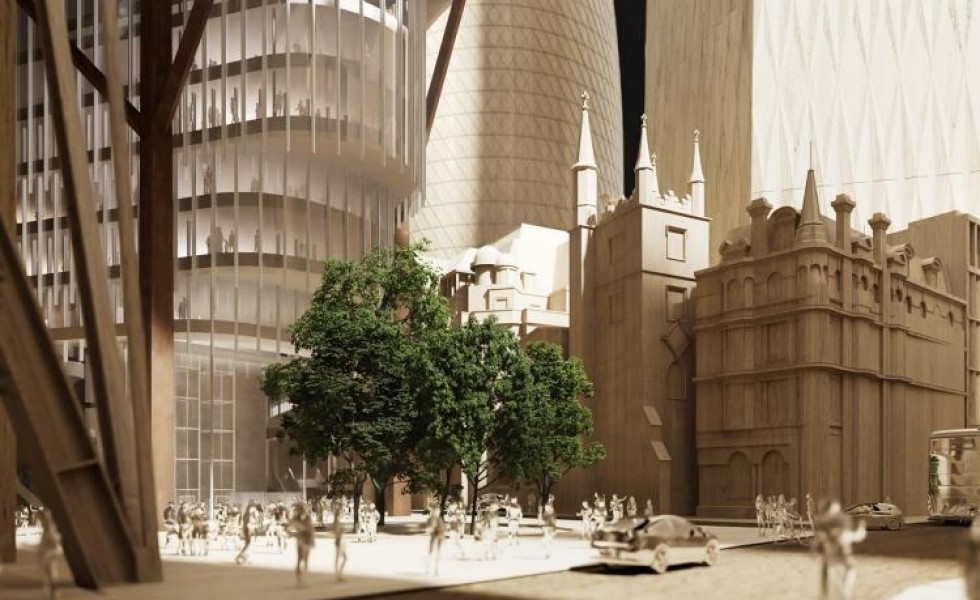Eric Parry unveils revised design for City’s tallest tower
26/9/23
Eric Parry has unveiled a substantial redesign of what is planned to be the City of London's tallest tower, 1 Undershaft, as part of a fresh public consultation.
The firm's original plans for 1 Undershaft were approved in November 2016 and would have seen the construction of a tapering 305m building which would form the highest point in the City's eastern cluster of towers, which include the Gherkin and the Cheesegrater.
The consent for these plans lasts until November next year but Singapore developer and client Perennial has been working up a major rethink of the job to improve its sustainability credentials and workspace offering.
Perennial has kept Eric Parry on board for the redesign, with new images showing a stepped tower split into four stacked blocks and lacking the trademark 'x'-shaped cross bracing on its facade which earned the original design the nickname 'The Trellis'.
It will remain the tallest building in the City, with provisional plans suggesting it will be one storey taller than the 2016 consent. This would make it just under 310m in height, exactly the same height as the Shard and nearly 30m taller than the Square Mile's current tallest tower, 22 Bishopsgate.
Under the new proposal, a 10-storey podium level would be topped by a publicly accessible garden extending over a curved balcony above Leadenhall Street with a large hole in the middle.
The podium would contain food and drink space on levels nine and ten with workspace located below, while the building's entrances and reception areas would be relocated from the elevated access of the 2016 consent to the ground floor.
Above this would be three further sections, with two more roof gardens at the top of the second and third blocks, and a publicly accessible viewing gallery at the top of the fourth block which is set to be Europe's highest.
As in the consented 2016 plans, the top two floors of the new tower would also be used for educational spaces in collaboration with the Museum of London.
The project team said in a consultation document: "Building upon the approved application, our new emerging proposals seek to maximise the building's potential, in terms of delivering best-in-class workspaces, sustainability credentials and an enhanced public offering."
The document said the revised scheme aims to be an "exemplar highly efficient carbon neutral building for the future", with changes including making the building all-electric, improving its energy efficiency and using low-carbon construction materials.
It is understood the significance of the changes mean the scheme will need to be resubmitted for planning with the City of London Corporation.
The site's current tenant, insurance giant Aviva, is due to move out of the existing 1960s St Helen's Tower by the middle of next year, but it is expected the 24-storey tower will take around a year to demolish meaning construction work for its 74-storey replacement will not start until late 2025.
The project team for 1 Undershaft also includes development manager Stanhope, landscape architect SLA, planning consultant DP9, engineer WSP and QS Aecom.
WSP is also working on a major rejig of what is set to be the City's third tallest tower, the 260m-tall 100 Leadenhall. Amended plans for the SOM-designed building, known as the Diamond due to its pointed shape and the lattice pattern on its facade, were submitted at the end of last year and are due to be presented to the City's planning committee in January.
Like with 1 Undershaft, the amendments to the scheme's original 2018 consent also aim to improve the building's sustainability credentials for occupiers amid growing demand for low carbon office space.
Source: Building Design

