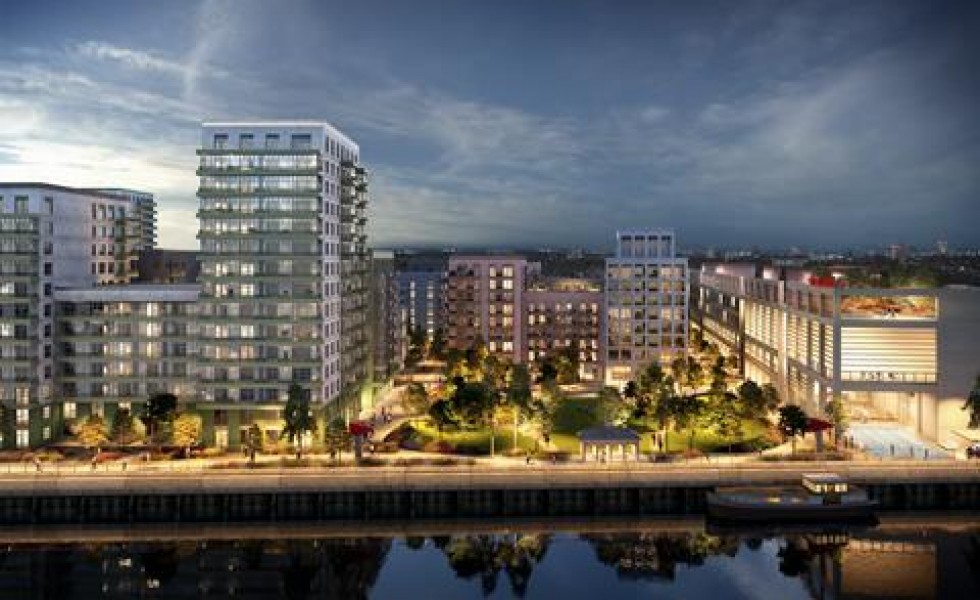Ballymore revives plans for 1,600-home Newham neighbourhood
6/6/24
Developer adds co-living homes after criticism from Sadiq Khan over affordable housing shortfall in original 2021 proposal.
allymore has revived its plans for a 1,600-home riverside neighbourhood in Newham two-and-a-half years after Sadiq Khan said the scheme needed more affordable homes.
The developer is preparing to submit a fresh application for the 11-block Thames Road industrial estate redevelopment in east London's Silvertown after tweaking the proposals to add 350 affordable co-living homes.
It has also sent lead architect Howells back to the drawing board to add second staircases to each of the scheme's residential buildings above 18m in anticipation of the new fire safety rules coming into force in 2026.
Plans for Thames Road were first submitted to Newham council in September 2021 but were stalled three months later when the Greater London Authority warned that the scheme was not compliant with the London Plan.
In a 27-page report on the application, the GLA said the proposed affordable housing share of 17% fell "well short of expectations on this site" and that it would "robustly interrogate the applicant's financial viability assessment".
The hybrid application, which never went to planning committee, has now been revised and is expected to be resubmitted this June with 798 homes in the detailed element and 862 in outline.
Other changes made in response to the GLA report include a reduction in the number of car parking spaces from 261 to 150 to align with the London mayor's target for 90% of journeys in central London boroughs to be made by walking, cycling or public transport by 2041.
The total number of homes has also been increased by 28 to 1,638, more family homes have been added and a large 'buffer' building on the eastern edge of the site bordering the Tate & Lyle sugar refinery has been redesigned to contain the new co-living homes.
Parts of the scheme that have not been affected by the revisions include more than 16,000 sq m of light industrial space, 25,000 sq m of public realm and park space and a 5,000sq m primary school.
The project team so far also includes cost consultant Gardiner & Theobald, planning consultant Rolfe Judd, community consultant LCA and environmental consultant Trium.
Source; Building
Click HERE to join us at the Tall Buildings Conference and Awards on the 25 June 2024!

