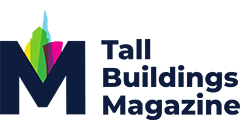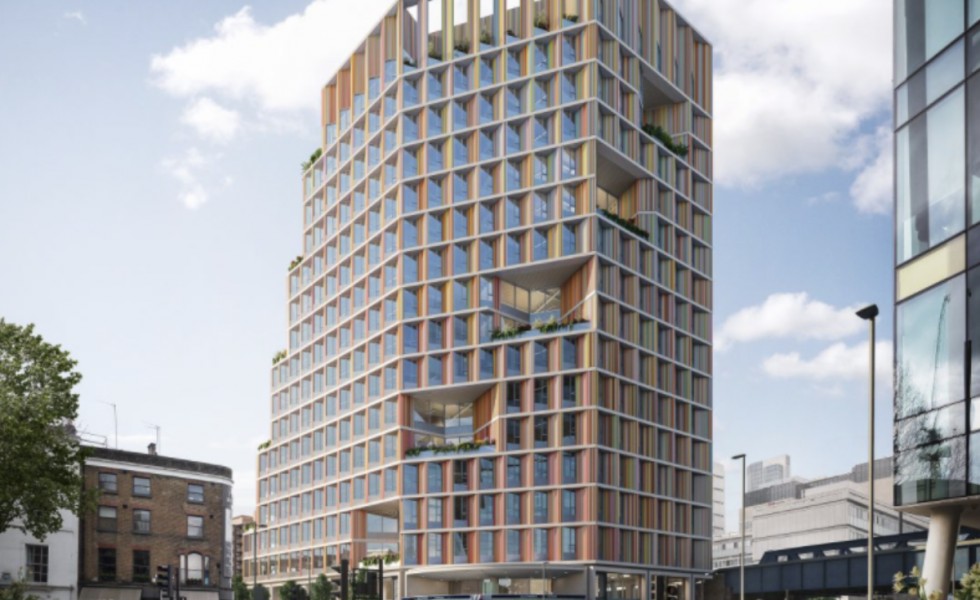17-storey hybrid timber London tower gets green light
7/4/21
Transport for London has got the green light to build a 17-storey hybrid timber office building above Southwark Station in South London.
The net zero-carbon office development is designed to be one of the greenest and healthiest large-scale commercial buildings in the UK.
Designed by architect Allford Hall Monaghan Morris, the 75m tall building is a cross laminated timber design allowing it to also achieve industry-leading embodied carbon reductions of 40%.
The building will directly extract waste heat from the Tube station below to help heat it and minimise its energy consumption.
Alongside next-generation air source heat pumps, solar panels and high-performance building materials, the development will achieve a 44% reduction in operational carbon emissions.
Combined with green power purchasing agreements and carbon offsets, the building will achieve net zero at practical completion and enable its tenants to reduce their environmental footprint.
The 300,000 sq ft development is anticipated to be completed in the mid-2020s.
Scott Anderson, Head of Property Development at TfL, said: "It is fantastic that we have been given the go-ahead for our office and retail development above Southwark Tube.
"This world-class development will create a new landmark for this part of London whilst providing vital revenue to support public transport across London.
Original Source: Construction Enquirer

